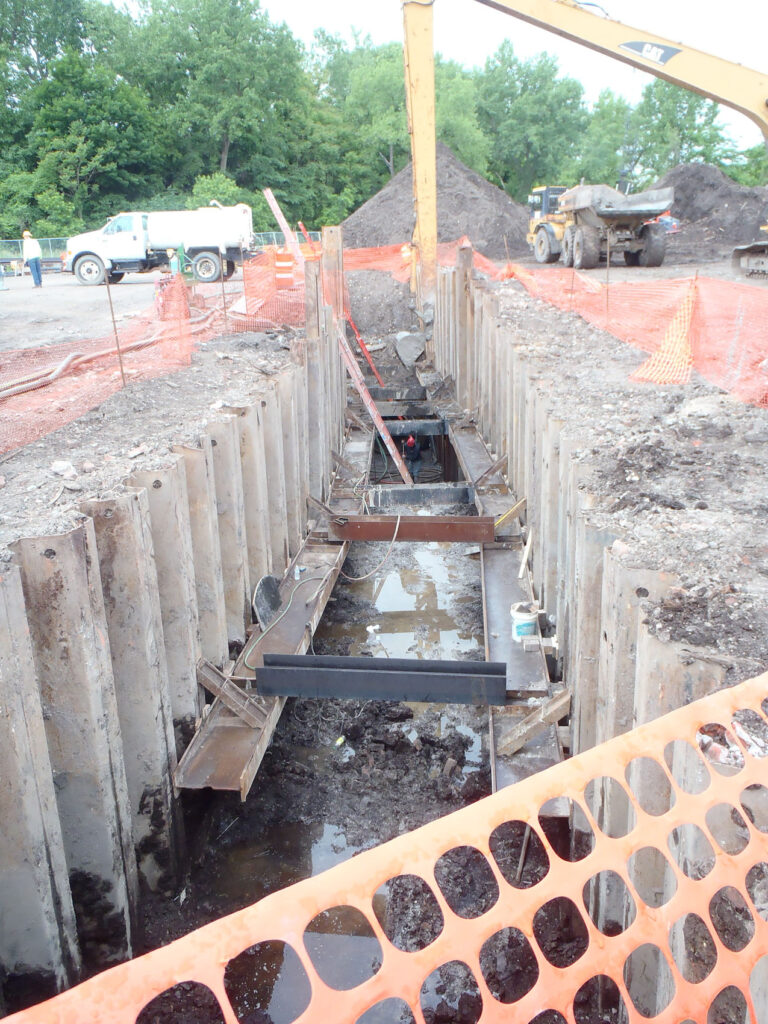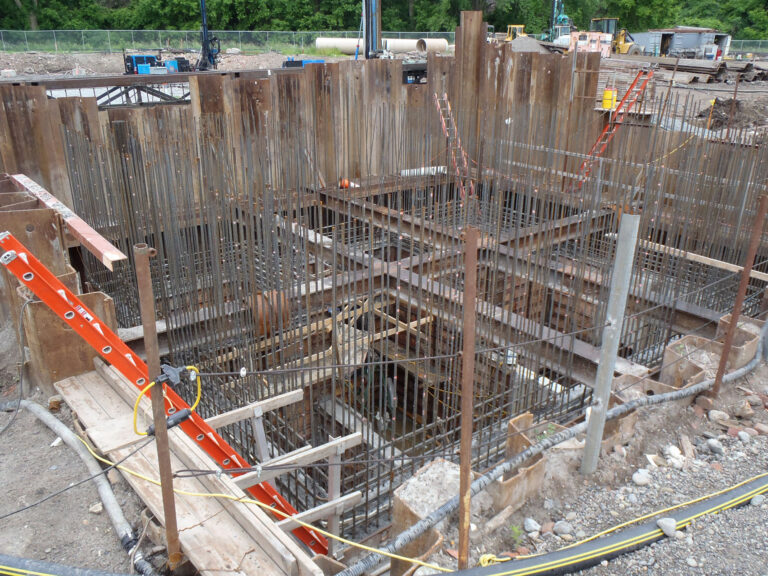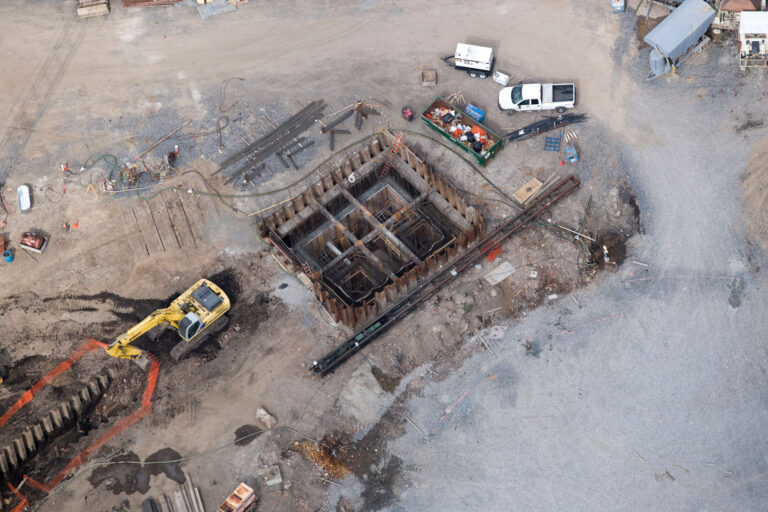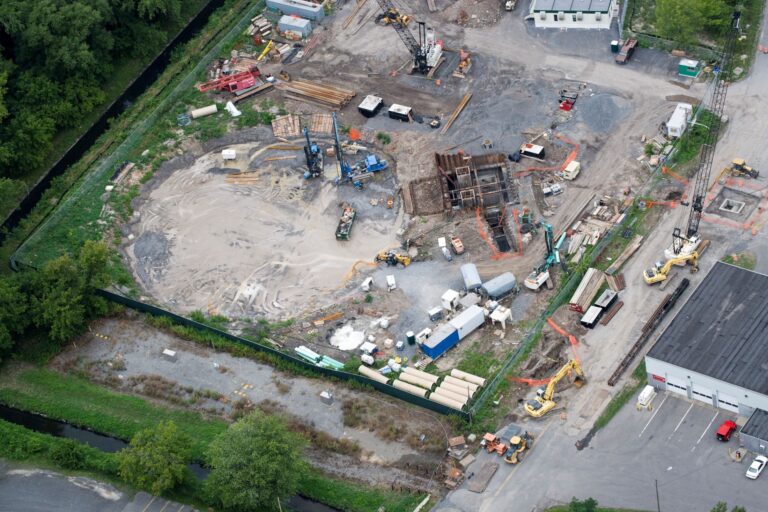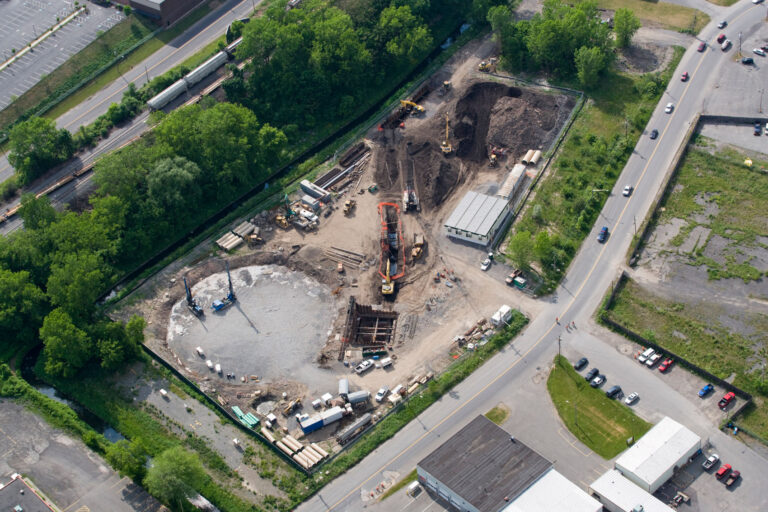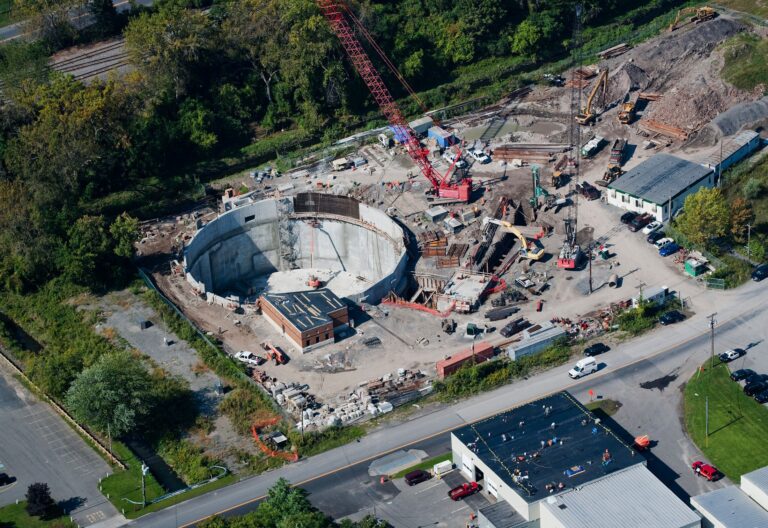Project At-a-Glance
- 151-ft diameter by 60-ft deep underground vertical wet weather CSO Storage Facility
- Urban location underlain by fill, marl, peat, till and weak mudstone shale
- Artesian groundwater conditions compounded by high chloride content
- Ground improvement by permeation grouting was implemented to reduce artesian flow
- Reinforced diaphragm wall served as temporary support and permanent walls for storage tank
- Visit Onondaga County’s Save The Rain website for more details about the Lower Harbor Brook Storage Facility
Project Narrative
This project is one of several undertaken by Onondaga County, NY, to comply with a USEPA Consent Decree Agreement to upgrade sewer facilities and improve the combined sewer infrastructure. The project features an underground vertical Combined Sewage Overflow (CSO) Storage Facility that has can hold approximately 4.9 million gallons of stormwater.
During high flow events, CSO enters the Lower Harbor Brook site through 54- and 60-inch pipelines which terminate in a 30-ft deep Junction Chamber. Flow is then conveyed through an 84-in diameter pipeline into the storage tank. After the high flow conditions subside, effluent stored in the tank is pumped out and conveyed to the Metropolitan Sewage Treatment Plant.
Given the challenging ground conditions, diaphragm wall (D-Walls) construction was selected for the tank walls. Permeation grouting was completed to reduce infiltration of saline groundwater during excavation and during the intended use of the facility. The D-Walls functioned as a temporary support during excavation and as permanent walls after shotcrete application. Due to soft and compressible ground conditions, conventional “H” piles were installed to support conveyance piping and the junction chamber.
Brierley Associates provided a full array of design and construction phase services including design and implementation of a comprehensive geotechnical investigation program and subsequent preparation of a GDR and GBR, both of which were incorporated into the Contract Documents. Our design phase services included finite element analysis of the D-Wall design as well as preparation of technical specifications for all geotechnical and geo-structural aspects of the project. Full-time on-site construction phase monitoring services were provided by Brierley along with submittal and shop drawing reviews and other related components of service.

