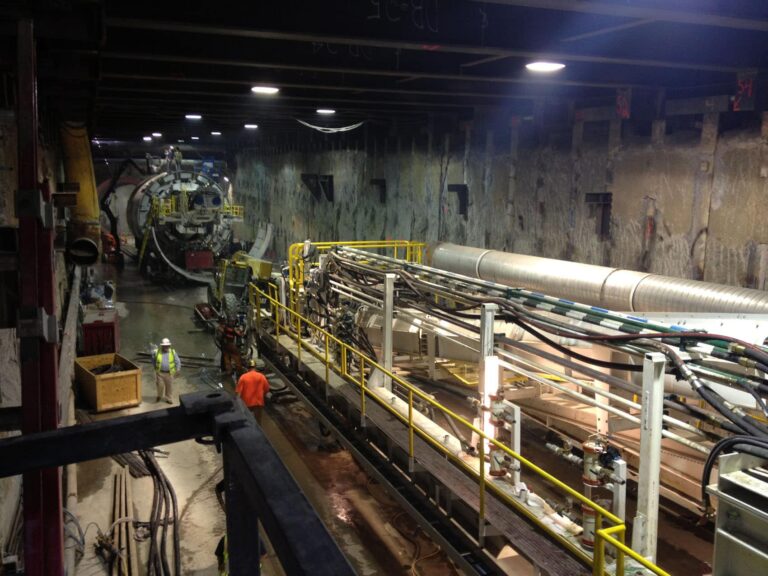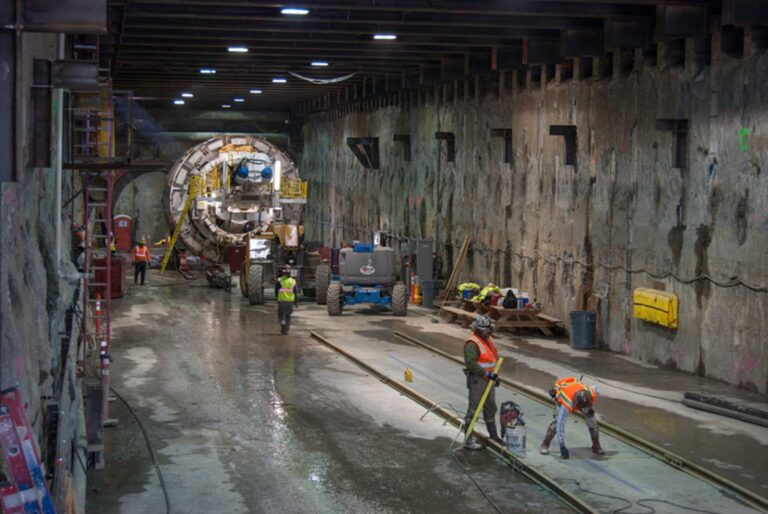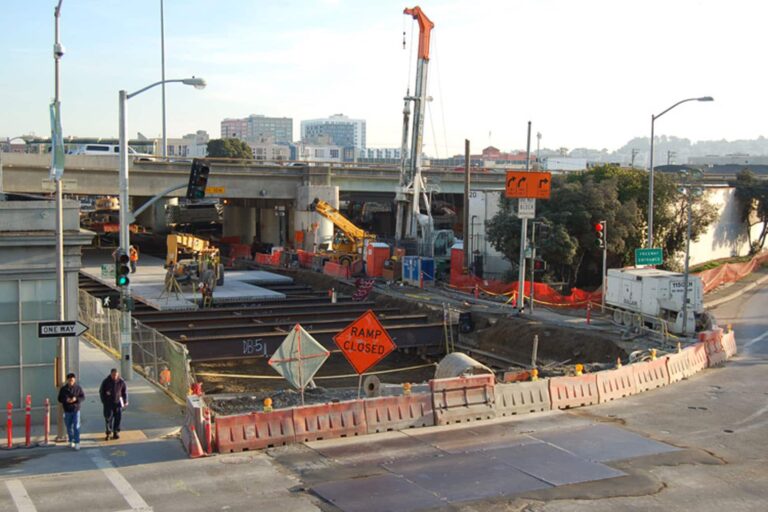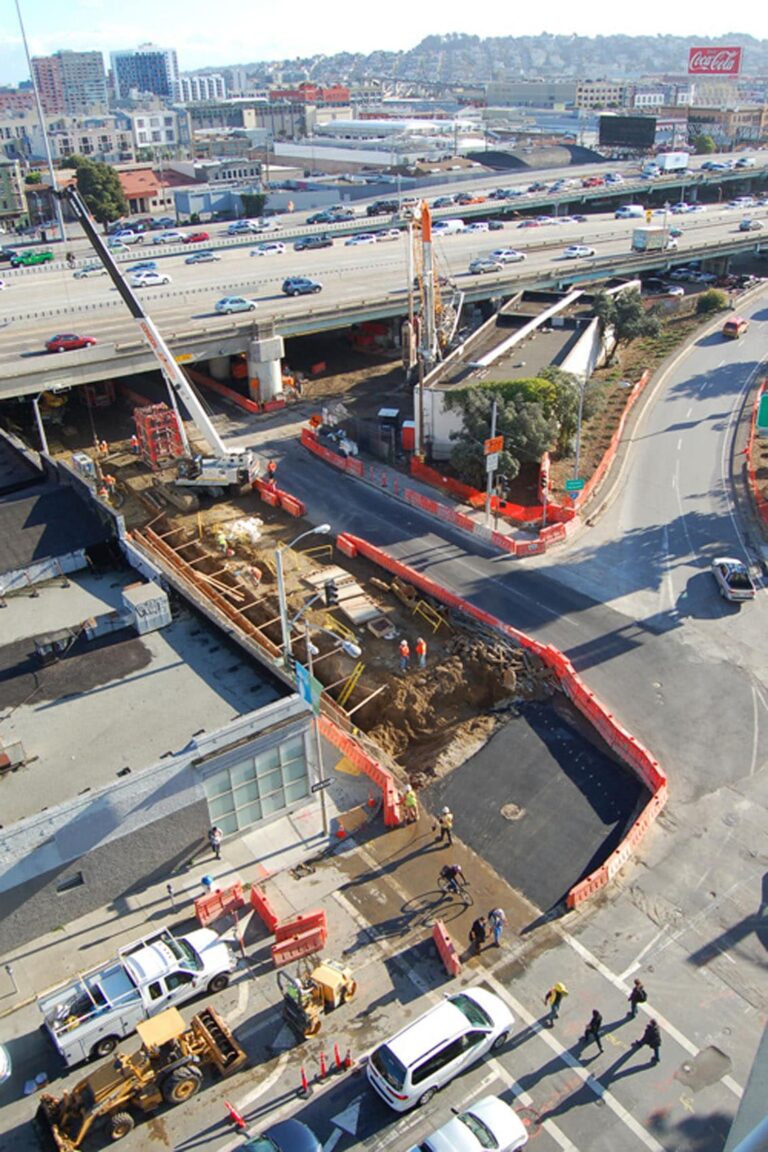Project At-a-Glance
- 47-ft maximum depth Launch Box constructed beneath a busy freeway
- Temporary bracing for the diaphragm walls and temporary street decking allowed traffic and tunnel operations to continue during excavation and construction
- Brierley also provided peer review for the slurry wall contractor’s proposed alternate soldier pile tremie concrete diaphragm wall design.
Project Narrative
The twin tunnel boring machines for the Central Subway project were launched from beneath 4th Street directly under the I-80 aerial freeway viaduct in San Francisco. Permanent slurry diaphragm walls were utilized as both the temporary and permanent support of the excavation system for the Launch Box. Contract requirements dictated that the 47-ft maximum depth Launch Box be constructed in a manner that minimized traffic disruption at the laterally and vertically constricted site.
Working for the project’s general contractor, Brierley Associates designed the temporary internal bracing for the diaphragm walls as well as the temporary street decking system which permitted both excavation and tunnel operations to continue while public traffic was maintained at street level. Additionally, Brierley provided peer review for the slurry wall contractor’s proposed alternate soldier pile tremie concrete diaphragm wall design.




