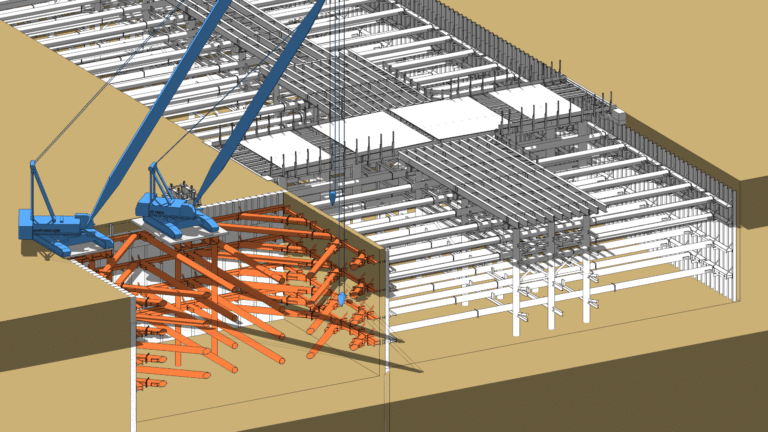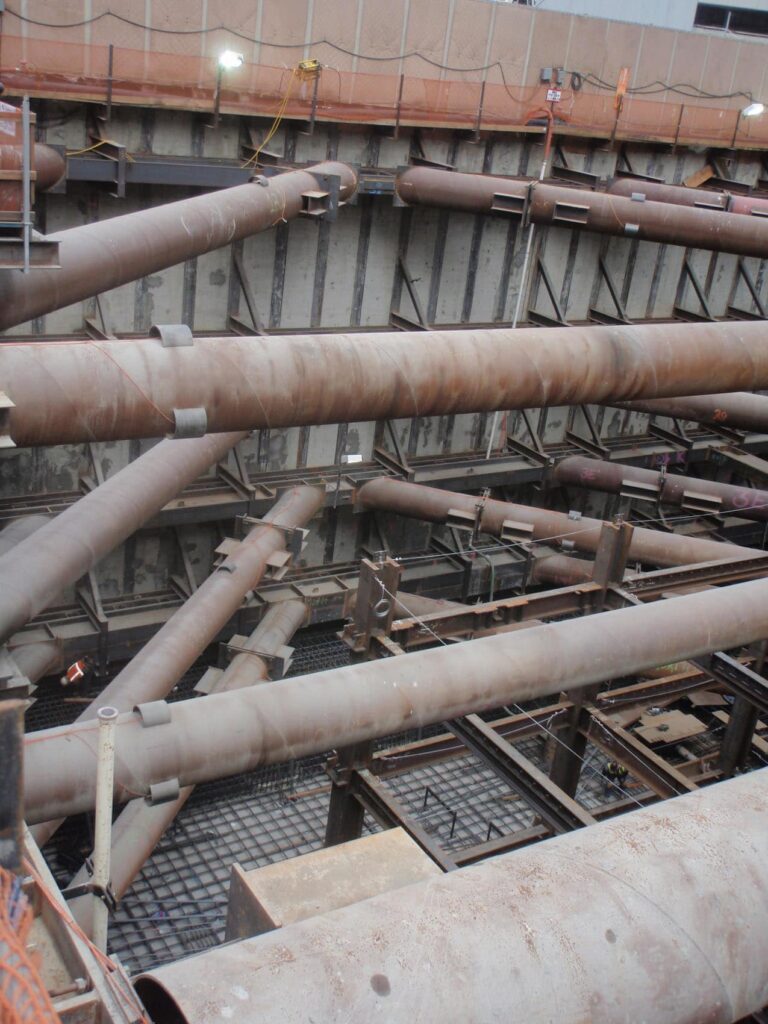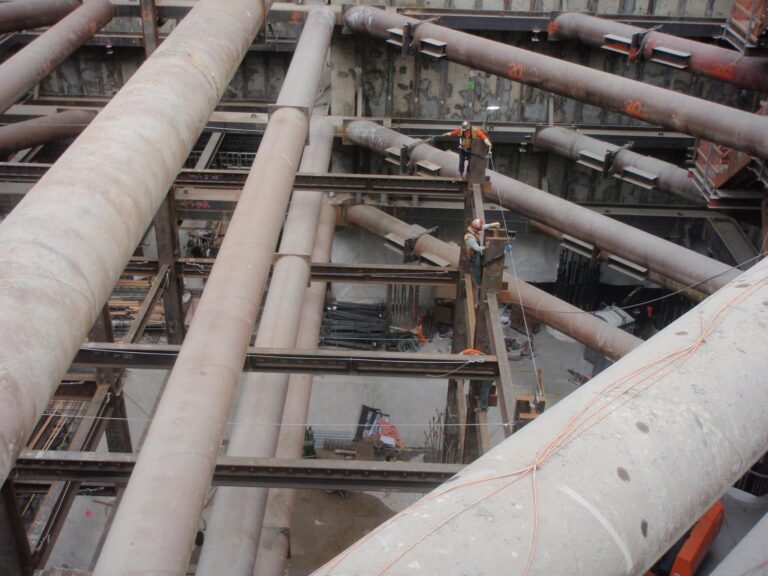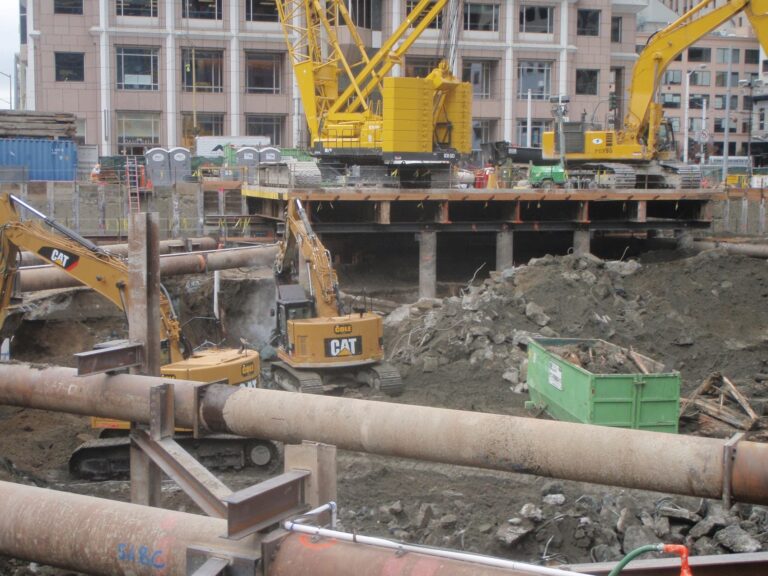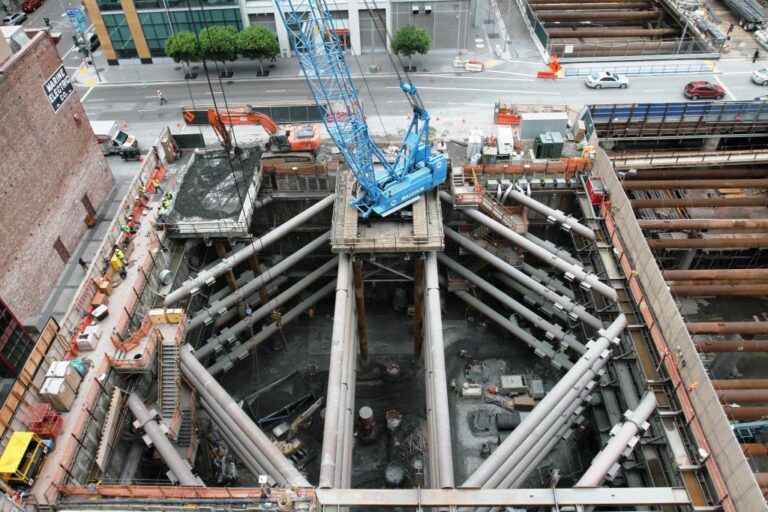Project At-a-Glance
Recognition
- Deep Foundation Institute Outstanding Project Award, 2018
- Council on Tall Buildings & Urban Habitat-Award of Exellence Winner in Five Categories 2018:
- Best Tall Building 200-299 Meters
- Geotechnical Engineering
- Structural Engineering
- MEP
- Fire & Risk Engineering
181 Fremont Street Tower is a mixed-use high-rise, constructed in the dense urban core of San Francisco. With a total of 54 floors above ground and topping out at a height of over 800-ft makes 181 Fremont one of the tallest buildings in San Francisco. Brierley Associates was retained by Jay Paul Company, the project’s developer, to work closely with the general contractor, Level 10 Construction to design the temporary support of excavation system for the building’s five-story, 60‑ft deep basement excavation.
A watertight, stiff, temporary support of excavation system consisting of Cutter Soil Mix shoring walls with four levels of preloaded internal bracing was required to allow the basement excavation to be performed without adversely affecting adjacent structures, including an existing 27‑story high-rise tower to the east and a three-story masonry building to the south.
The design faced additional challenges due to active construction of the Transbay Transit Center (TTC) train box to the north. Complex pressure diagrams and load transfer mechanisms between the internal bracing at the TTC and 181 Fremont excavations demanded careful consideration. Brierley’s design successfully navigated the array of site conditions for an efficient and successful installation of the shoring system and basement excavation.
Brierley also designed two temporary work trestles that were necessary for equipment access at this extremely tight site. The trestles accommodated a large hydraulic excavator and a 200 ton crawler crane. Additionally, Brierley designed a one-off tower crane foundation consisting of a heavy steel grillage supported on four drilled piers, which required a much smaller footprint than is typical. The tower crane foundation allowed the crane to go into service when the excavation was at full depth.
