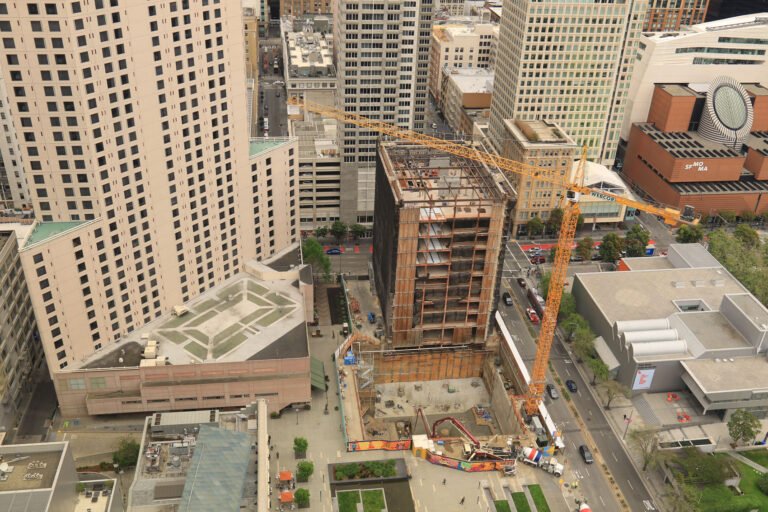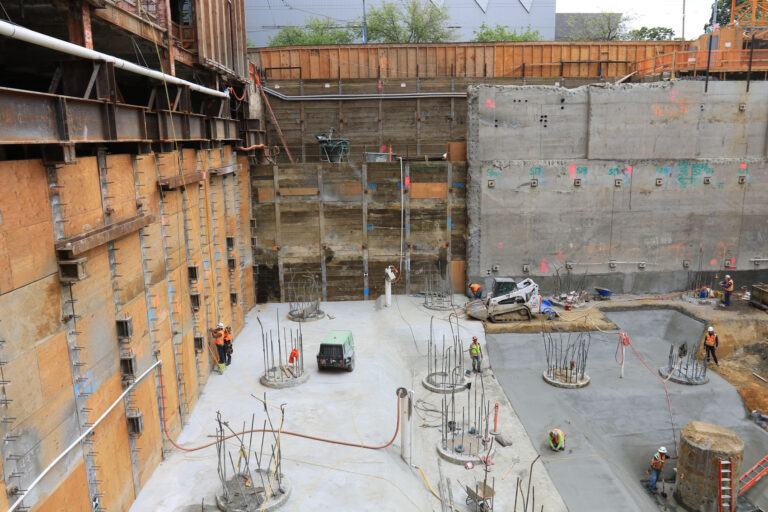Project At-a-Glance
- Contractor support for 480-ft tall, 43-story residential high-rise tower under construction in downtown San Francisco.
- Urban locale surrounded by buildings, basements, city streets, and a multitude of underground utilities
- Underpinning of historic 15 story building constructed in 1903
- Unique tower crane foundation design
- BIM utilized to mitigate conflicts with underground utilities
Project Narrative
706 Mission will in part be the new home of San Francisco’s Mexican Museum and is being integrated with the adjacent 115-year-old,10-story tall Aronson Building. The project site is bound by a 36-story hotel to the north, an existing 3-story deep garage to the west, and the busy Mission Street corridor to the south
Brierley Associates designed the temporary support of excavation system for the approximately 45-ft deep basement excavation in addition to the temporary underpinning and seismic retrofit components for the adjacent Aronson Building. The work was complicated by the fact that a majority of the site was occupied by an existing reinforced concrete basement structure. Portions of three of the existing basement walls were required to be left in place while the interior slabs and walls were gutted
Temporary support of excavation elements included tiebacks installed through the existing basement walls, tied-back soldier piles, and wood lagging with deep soil mixing between the more solid piles to improve stand-up time in the weak overburden soils. The Aronson Building temporary underpinning system consisted of heavy structural steel load transfer frames supported on slant drilled piles that were restrained with tiebacks. The underpinning geometry permitted it to be installed adjacent to the existing shallow spread footings that supported the building. The transfer frames included details to allow them to be jacked to preload the underpinning elements in order to reduce building settlement,
Given the underground utility complexities, Brierley developed subsurface Building Information Models (BIM) that encompassed the utilities and the Aronson building substructure to deliver a conflict-free and coordinated design.
Brierley Associates also designed the foundation for the project’s tower crane. The challenge posed by the extremely limited available foundation footprint was solved using heavy steel grillage supported on four drilled piers immediately adjacent to the excavation.



